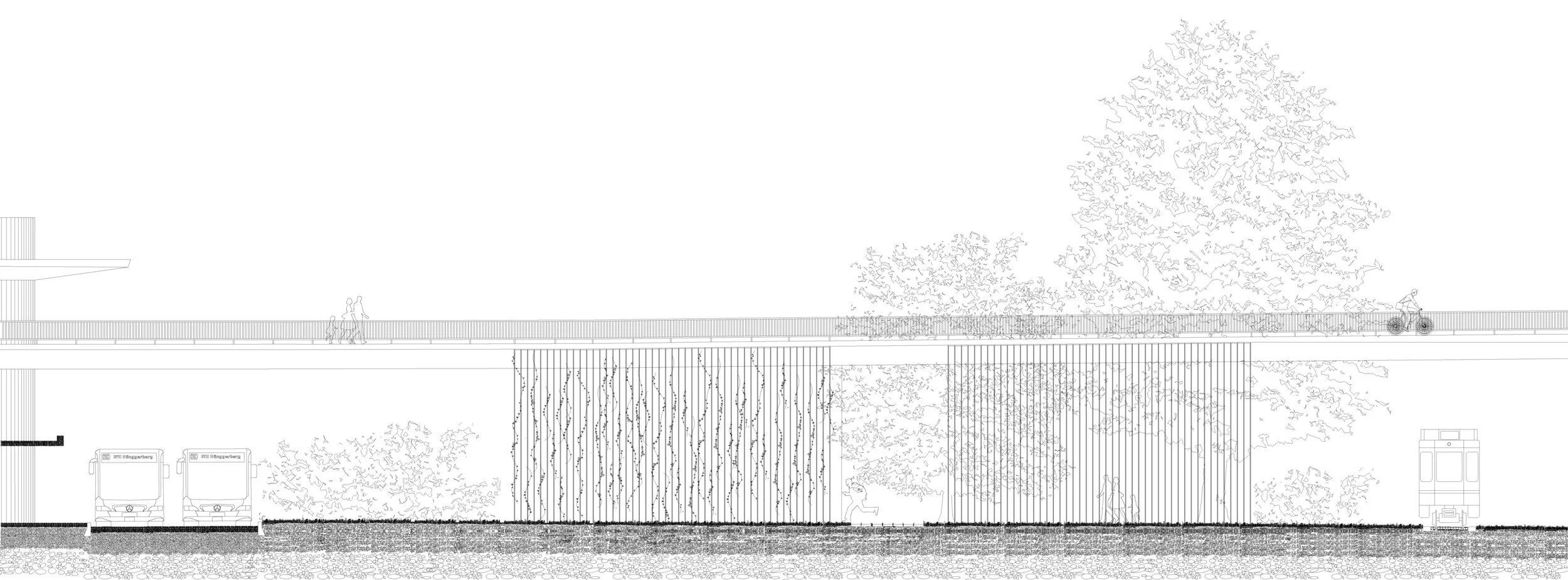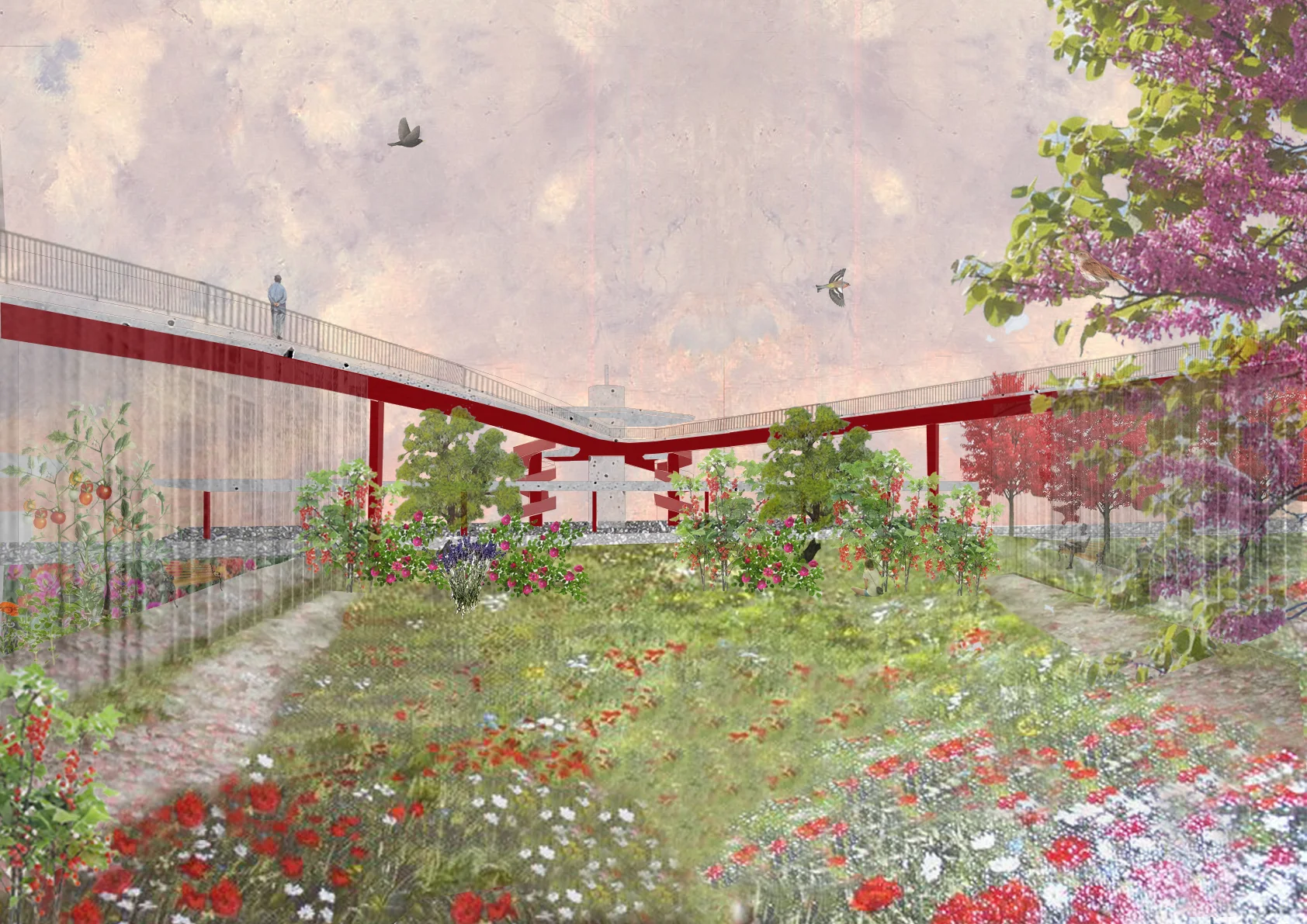the buchegg Cafe
Studio Tom Emerson
Autumn 2014
TRANSLUCENCE
with Nina Rickenbacher
The task for the semester was to design a cafe on the transportation hub Buchegg square. But during the semester this task evolved into a greater program than just planning of a cafe.
The design process started with the Survey of Buchegg square. The feature that made Buchegg easily recognisable and gave it an identity is the Spider, in a way it had the soul of Buchegg. During our research it came more clear this piece of infrastructure and the space underneath it wasn’t really appreciated.
Then we set to create a space that showcases the infrastructure and also creates a safe haven with in this transportation hub. In order to achieve this goal we decided on designing a series of enclosures that would in turn transform the space underneath the spider and its surroundings.
Floor plan
Elevation of Spider
Our design consists of a thin glass facade that hangs from the bridge with only vertical T-profiles and small glass panes, similar to a curtain. In some cases the structure forms pavilions and in others passageways which are placed in the new landscape of Buchegg square. Within this new landscape there are different small gardens and parks that lies in between our structures and makes Buchegg square more welcoming. The landscape design follows and compliments the unique situations caused by the structures.
Cross section
Spaces under the spider
Detail of the enclosure hanging from the path
Detail of the foundation
Model 1:50
Studies in connection types
Models of various connections 1:1
Studies in glass and reflections


















